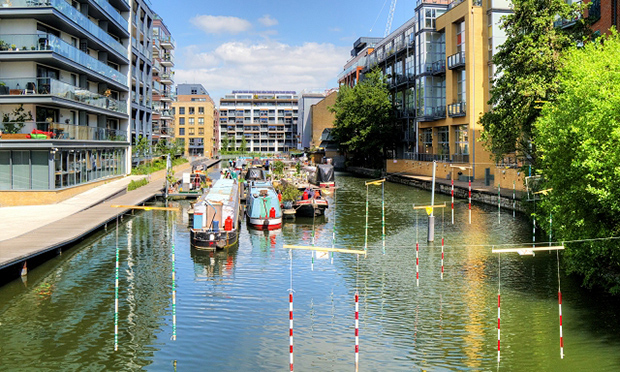Plans for ‘rabbit hutch’ flats on Kingsland Basin attract storm of objections

Plans for a seven-storey building to be built on the shores of the Kingsland Basin have attracted multiple objections, amidst fears that harm could be caused to what is an “important, valued and historic environment.”
The flats, which will range in size from 32 square metres down to just 19 and have been described as “rabbit hutches” by objectors, would be part of a so-called ‘co-living’ development with offices and workspace for makers on the lower floors.
The Kingsland Road Developments Ltd. scheme, which would replace a Travis Perkins builder’s yard on land owned by Benyon Estate manager Edward Benyon, has attracted 184 objections to the planning application.
Residents complain that noise from the building would “reverberate” around the basin.
The Kingsland Conservation Area Advisory Committee said: “We object to this proposal which will have substantial impacts on both the Kingsland Road and Basin.
“From the Kingsland Basin perspective, the open space of the Travis Perkins yard offers relief from the tall buildings to the south. The proposed new building would occupy the entire site and extend the line of tall buildings along the eastern margin of the canal basin.
“We are particularly concerned about the proposed two storey basement which will require excavation both adjacent to the listed Quebec Wharf and significantly deeper than the canal basin with the potential risk of serious harm.”
Travis Perkins has also weighed in, saying that its loss and the jobs associated with it would be a “detriment to the area” and harm the local economy.
Co-living spaces offer flexibility and the use of private facilities to those who live in them, though objectors to the Kingsland Basin scheme are accusing developers of maximising profits by cramming as many flats as possible onto the land.
One objector wrote: “The co-living accommodation will be similar to a hostel. Such a use would be harmful to community safety due to proximity to families, schools and long term residents.
“There is no provision for affordable housing and affordable workspace. The proposals will therefore not provide accommodation which reduces the housing waiting list in the borough. The lack of social rent housing would
lead to the canal area becoming a socio economic bubble.”
A range of criticisms have been levelled at the project, including fears that the building will block out sunlight, which could harm the biodiversity of the area by affecting the spawning of fish.
Others worry that the density of accommodation would overcrowd local services such as doctors’ surgeries, that the “transient” nature of the co-livers would mean they are less concerned about the amenities of the area, and that the majority of locals will be unlikely to afford the levels of rent.
The scheme’s site has an industrial use going back to the Regents Canal’s development in 1819, with the area hosting a number of timber yards and sawmills supporting the furniture trade that thrived nearby.
Hackney Council officers have recommended the scheme be granted planning permission, saying: “The proposed development would maximise provision of employment floorspace at this site and provide residential accommodation which meets an identified need and would help to address housing requirements in the borough.
“The design of the proposals would respond well to its context within a conservation area.
“Other potential impacts in terms of residential amenity, ecology / biodiversity, noise / air pollution and transport can be managed effectively.”
