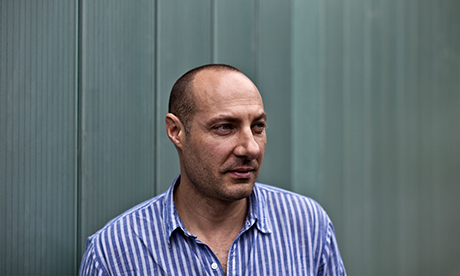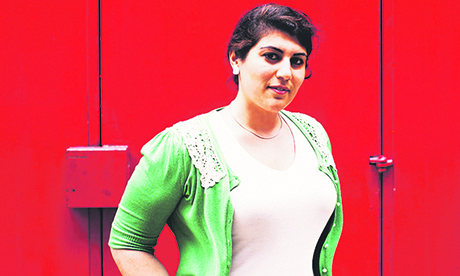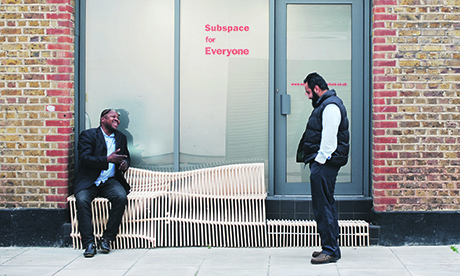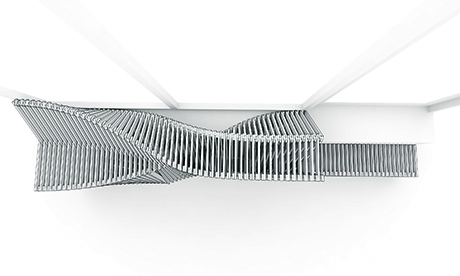Subspace is for all: EASTWEST’s architect founder tells of inspiration behind firm’s philosophy
As architects EASTWEST Architecture is interested in the idea of making public spaces useful. One thread of our practice is to publicise and materialise the idea that architecture should be for the masses so that people can interact with their surroundings. The poet Charles Baudelaire’s hope for a future in which the joy and beauty of urban life, like the city lights, will be shared by all – is too romantic and reactionary for our times. But he had a point about all people being able to engage with public space equally – that’s something we believe in.
The word ‘all’ resonates with the work we do at EASTWEST. Historically this notion is made possible through built public spaces we’re all accustomed to – streets, arcades, squares, parks, plazas. But as cities evolve, and their forms shift through layers of regeneration, new interventions continue to grow and change.
Around these ever-changing and shifting surroundings, we gradually see other spaces appear; spaces beneath, around and above the planned environment – the less obvious, the less immediate spaces. Spaces that seem to be just there, subverted, subunit, submerged and waiting for use, waiting for the subplot, waiting for interpretation. But these aren’t forgotten spaces – this type of space quite often is already in use –interpreted by the user, rather than the dictation of the designer or city planner. It provides an opportunity for innovation. EASTWEST Architecture call this space Subspace.
Subspaces are underused spaces made by a forced introduction of where one space is stronger than the other, making the secondary one a kind of compromised residue space. But these secondary spaces usually have massive potential to be something other than latent. They can create new micro-territories, the sort that contain fragments of people’s everyday activities like smoking breaks and making a phone call. A space where people sit, text, think, lean using the subspace for temporary solitude or social engagement.
Subspaces can be identified in many pockets of Hackney. We have one outside our office formed from the raised interior of our office between the interface of street and office (image 1). Its change in level is negotiated by two hard tiled outdoor steps.
Its unassuming location and humble exterior offer cooled seating in the summer and slight shelter from the rain. It mostly attracts the local working crowd of architects, film makers, music producers, fashion designers cab drivers, and entrepreneurs. They are people that see the space being used every day. It’s the kind of space that anyone can use and do use and that’s why we like it – because it gives back to people of the immediate community on a daily basis.
If a so-called latent space like this can offer social interaction and solitude, then what else can it offer the public? In its current state it has the limitations of being inconspicuous and bland – offering two hard, cold, dark, short steps.
EASTWEST Architecture wants more people to use the space, we want people to stay longer. So we have made a bench to fit the space that will make it more obvious, more pronounced, and even more social.
SPLINE the bench is currently a prototype and will be part of a series of Product Design that is in the making from EASTWEST Architecture and will be available in the coming months.
For further information go to EastWest Architecture.
@eastwestoffice





