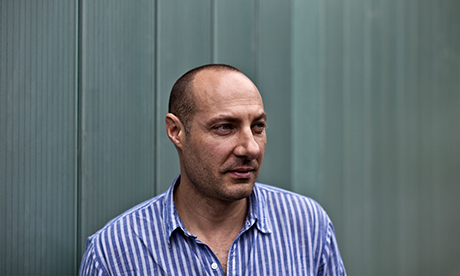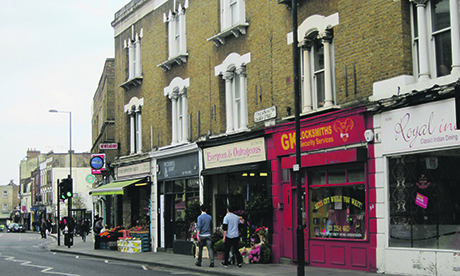Adaptable Stokey: Founder of EASTWEST on why Stoke Newington has a strong sense of identity
Stoke Newington — or “Stokey” as its residents affectionately call it — in N16 is accustomed to dissent. In the late 18th century, Quakers settled there after Elizabeth Abney instructed that her manor be sold for the benefit of dissenting ministers.
With its multicultural communities, Stokey is home to plenty of young and established families with a diverse enclave of writers, artists and performers who have nurtured a strong community vibe. There is a proper high street, a leisure centre, green space aplenty and popular range of shops, restaurants and pubs. With Overground stations and a close proximity to the East London Line, Stoke Newington is minutes away from the City, not to mention the flow of buses connecting to Victoria, London Bridge and Waterloo.
With its improved transport links, even more people are drawn to living in Stoke Newington.
Stoke Newington has undergone major gentrification within the last ten years, with much of it based around Stoke Newington Church Street which is now home to independent businesses including vintage clothing stores, quirky cafés and restaurants. Yet it has retained its own distinct ‘village’ character with Stoke Newington Church Street at its heart. As Nikolaus Pevsner confessed in The Buildings of London, 1953 “Stoke Newington is not entirely London yet” – he found it hard to see the district as being in London at all – although it firmly is.
When we, at EASTWEST Architecture became aware of the proposed development for Wilmer Place, it did raise a few questions. Part of the scheme includes a large Sainsbury’s supermarket, with “high quality private and affordable residential apartments”. This development requires the demolition of some of the existing properties in Wilmer Place and 195–201 Stoke Newington High Street.
“Affordable housing” is a term that has been around for a few years, without really having a meaningful definition. Affordability is not only to do with the cost of a property; but it is a significant consideration within the design. The design of buildings, especially housing, need to consider and incorporate long-term adaptability and flexibility. Design solutions shouldn’t only be for the present, they should consider medium to long-term change.
So how adaptable will this new stock of housing be in 50 years time? Would we need to demolish and rebuild once again or like the Victorian, Edwardian and Georgian housing stock, would we be able to adapt and resolve intricate design challenges? We think it is important to have a range of building types to match the pluralistic character of Stoke Newington.
It’s good to see the spirit of protest still continuing today, with locals caring about where they live and not being afraid of voicing their concerns about the future impact of development in Stoke Newington.
One of Stokey’s qualities that make it a very special place to want to live in is its residents. People are united and they work hard on retaining their neighbourhood’s character – their love for buildings play a key role in making Stokey the desired and highly valued place that it is today. It is an absorbing place – different types of communities feel welcome and have settled in Stokey.
Stokey residents talk about going over to the “other side” – but you don’t hear people talking about leaving Stoke Newington – which here means crossing to the other side of Stoke Newington High Street to the roads around Stoke Newington Common, off Northwold Road. Here the Victorian houses in the Northwold and Cazenove conservation area offer more space for the same money as with roads south of Stoke Newington Church Street.
With one of the country’s largest number of babies per capita, Stoke Newington has become a hotspot for families. Young families are attracted to its Victorian and Edwardian housing and the good local state schools.
With Stokey’s changing demographics, the various communities and the influx of new residents, the Georgian houses on main roads and overlooking Stoke Newington Common, two and three-bedroom cottages or larger four and five-bedroom Victorian and Edwardian housing stock has adapted and accommodated changing trends in the area.
The larger four-storey houses are commonly divided into flats. When the design of architecture in a place faithfully accommodates change, it provides the choice for people to remain and belong to that area. This adaptation of architecture plays a key role in sustaining the micro socio-economic fabric and character of Stokey. The thoughtful design of the buildings allow for adaptation to change and evolution.
A healthy supply of housing is what London needs, but it has to be the type to accommodate an expanding and shrinking family. It’s about sustaining various types communities within the city.
For further information go to EastWest Architecture.
@eastwestoffice




