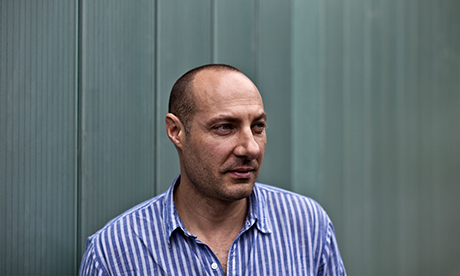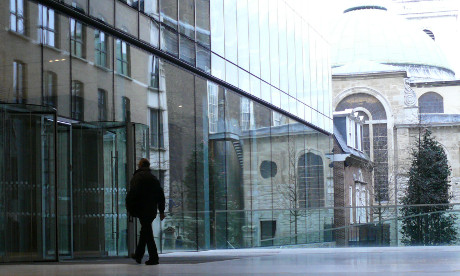Progressive preservation

Dean Smith: Founder of EASTWEST Architecture. He is an RIBA chartered and ARB registered architect
The question of preservation versus progress in London causes an instant conflict. Society finds itself mummifying important buildings to form a visual archive that makes its urban identity. As a citizen of the city this forces us to live with the limitations, mistakes, ideas and ideals of the past through inhabiting and using these buildings in the present.
Many may see London’s identity as continuous, methodical, and historically linear. But actually London’s identity is disjointed rather than continuous – more of a patchwork than a tapestry. Its attitude is open, fluctuating, and adaptive even in times of economic bust –like the redevelopment of Docklands that took place through the early Recessions of the 1980’s and early in 1990, completely mutating its original use. London offers an endless supply of areas to develop and redevelop by pushing growth into pockets and fringes as well as the centres.
Adaption
Each of these centres — Docklands, City of London, Central London — are loaded with history and layered with archaeological objects making the accumulation of London’s historical past exceptionally complex and at times totally overwhelming. What is London’s identity? What defines the city’s character?
The City of London district is an extreme example of preservation; a useable museum of external preservation of entire buildings and the sublime renovation of their ornamental embellishments. But if we open the façade of these buildings like that of a hinged dolls house to view the interior, what is revealed? Adaption, programmatic reorganisation, new subdivision of space – chopped floor plates, reconfigured partitions, the upgrading of service systems, lift cores, escalators. London has an extraordinary ability to absorb contemporary lifestyles within historical structures.
The adaption approach alone would not be enough to retain the vitality of an established international financial district like the City of London. It is progress with limitations. To create a sustained approach to any urban zone there must also be newness that further responds to current lifestyles and working environments– as well as programmatic and spatial adaption of the existing.
There are however striking new projects built next to listed buildings (see image 1, below).

Image 1: Saint Stephen Walbrook Church of England and Rothschild Bank
Scale
On a larger scale London’s division of space is defined through boroughs which collectively fragment it into multiple characters. Each borough differs in its attitude towards the historical documentation and preservation of its urban identity with a unique value system as well as generic policy adding further complexity to desires for newness.
On a smaller local scale – say that of Hackney – we see its less aesthetic and least functional urban components, like stretches of Kingsland Road, in Conservation Areas. Is this a policy from the top down or was it meticulously marked out during a time when it did have more value? The edges left and right of Kingsland Road from St Leonards Church to Dalston Junction are in Conservation Areas. Whilst some of this makes sense there is a large part that doesn’t –these parts are a barrier for new development on a smaller scale to take place, such as a recent roof extension designed by the EASTWEST office (see image 2, below).
Planning policies and principles challenge contemporary and spatially-interesting design to be built because of their ties with tradition. Old boundaries, demarcations of space and law saturate and stifle the city. They clearly need to adapt faster to growth in population, new infrastructures and new lifestyles.

Image 2: Roof Extension by EASTWEST off Kingsland Road, near Geffrye Museum
A Word on the New
Deploying new design and integrating it into a historical context often meets hostile and unimaginative responses from local government. We agree that Georgian or Victorian properties are mostly beautiful and elegant, but they are unlikely to sufficiently accommodate families and the living standards of contemporary society. Hence the desire for extensions, adaption, rethinking of internal spaces and organisation, and the need to upgrade the house to achieve improved comfort and control of environment.
New design agendas combined with a sensitivity to the existing can be articulated through materials, form, and spatial relationships to make a clear distinction between the historical and the new. Progress is not about forgetting the past, it’s about living with the past in the present.
History has to be relevant for contemporary architecture to remain so in the future.
@eastwestoffice

