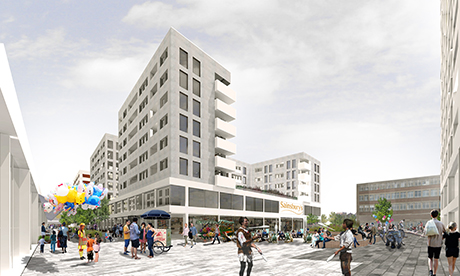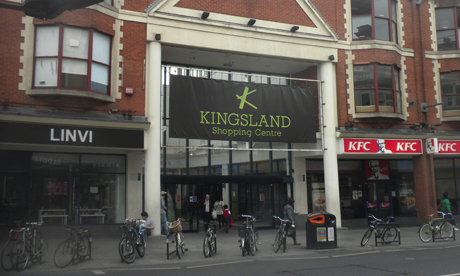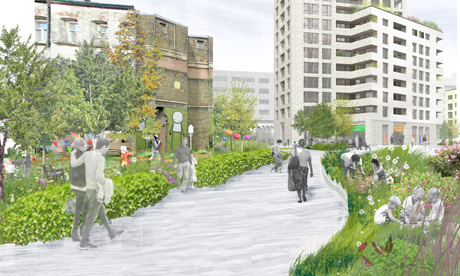Car wars as Hackney Council seeks to put brakes on parking at Kingsland Shopping Centre site

A long lease held by Sainsbury’s could scupper plans to put limits on parking. Above: An artist’s impression of how the new shopping and retail complex could look. Image: Criterion Capital
Negotiations over parking have taken centre stage as Hackney Council and developer Criterion Capital prepare for a full-scale redevelopment of the outdated Kingsland Shopping Centre.
Plans currently in a pre-viability stage leave several design variables hanging in the balance.
But the site’s developers have made clear their final proposals will centre around the existing Sainsbury’s superstore and its parking requirements.
Their final plan is expected to be presented to the council in May or June.
At a packed-out planning sub-committee meeting late last month the plans were presented to the public, laying out 13,716 square metres of commercial floorspace and 445 residential units, 20 per cent of which will be allocated for affordable housing.
The project’s first phase would involve excavation to provide an underground service area for Sainsbury’s, presenting the daunting engineering challenge of building 28 metres underground just above existing Eurostar rail tracks and another line earmarked for Crossrail.
At the meeting Councillor Vincent Stops told the developers: “We would like to impress on you how impressed we would be if we didn’t have all of this parking and we had a real Dalston type development.”
Developers say the size of the superstore necessitates a certain parking allocation, which Criterion is currently negotiating with the retailer.
“The Sainsbury’s contract is essential to our plans,” Mike Hughes, head of development at Criterion Capital, told the Hackney Citizen.
Unable to specify the exact duration of the contract, he added that Sainsbury’s holds “a very long lease” – long enough to define the terms of the redevelopment.

Outdated: How the outdated 1980s-era Kingsland Shopping Centre looks currently. Photograph: Josh Loeb
The impact and cost of building underground presents several substantial and costly engineering obstacles that could determine whether the project is viable at all.
Criterion Capital holds a £2billion portfolio including The London Trocadero at Piccadilly.
The company has hired Old Street-based firm Waugh Thistleton to design the scheme.
Architect Andrew Waugh defended the plans. He said: “We are building a new centre for Dalston and one that is completely pedestrian-focused.”
He stressed that their proposal cuts the number of available parking spaces in half, but added: “The unfortunate truth is that the viability of the centre does rely to some extent on some people from outside the area driving to it.”

How the Dalston Eastern Curve Garden site could look under the plans. Image: Local Dialogue
Plans to carve a thoroughfare through the Eastern Curve Garden have seen campaigners jumping to the defence of the popular green space, which was allocated as a temporary loan from the developer and was never planned as a permanent site.
Brian Cumming, manager of The Curve Garden, said: “I am not against the redevelopment of the shopping centre, I just feel that the green space that will replace our garden will just be a paved area that is not integrated. Also having 24 hour access to it will mean that it will be vandalised.”
OPEN Dalston founder Bill Parry-Davies says the thoroughfare plan would ‘kill’ the green space.
He added: “The garden needs to be self-contained so it can gain income.”
Additional reporting by Sharon Payne and Sean Sales
