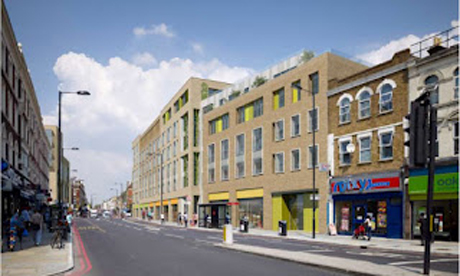‘Zero sunlight’ claim by campaigners against Dalston Western Curve development

TfL/Taylor Wimpey’s planned terrace on the east side of Kingsland High Street. Image: TfL/Taylor Wimpey
Hackney Council has defended its decision to give the go ahead for plans to build two mixed use developments on the vacant Dalston Western Curve land.
Permission was granted to Transport for London (TfL) and Taylor Wimpey at a Planning Sub-Committee, chaired by Cllr Vincent Stops, on 3 July.
Two buildings, one six storeys and one seven storeys, will be built on the site between Dalston Junction and Dalston Kingsland Overground stations, providing retail space and 106 apartments.
But the proposal has received criticism over its “bland” design, lack of affordable housing and for exceeding the recommended four to six storey height limit outlined in the Dalston Area Action Plan.
Bill Parry-Davies, of OPEN Dalston, said the development “could be so much better”.
He said: “Instead we will have a bland, undistinguished, gated development which conveys a ‘sense of anyplace’, not Dalston.
“It privatises public land, with virtually no affordable rented housing, and will loom over our high street and its historic buildings and make them subservient.”
Just nine homes are earmarked for affordable rent and six will be made available for shared ownership. The rest will be for sale.
The amount of sunlight some sections of the building will receive, and the impact on nearby properties, has also been highlighted by critics of the design.
A report suggests parts of the building could receive 0 per cent of annual probable sunlight hours (APSH) during the winter, according to Building Research Establishment guidelines.
Of 72 tests – on both developments – calculations show 24 results failed to “meet or exceed” the minimum sunlight necessary.
In addition, the report highlights that the development would have a “negligible impact” on the APSH of nearby buildings and there would “not be an acceptable sunlight access” throughout the year as a result of the build.
A spokesperson for Hackney Council said: “The impact of the development upon the daylight and sunlight of neighbouring properties was assessed in detail during the application process.
“Impacts were broadly in accordance with Building Research Establishment guidelines, which are used to assess these issues. It was considered that would not result in sufficient loss daylight and sunlight to unduly harm residential amenity.”
The development, considered by Hackney Council officers to be of sufficient “high quality” for approval, was labelled as “ordinary” by Dalston Conservation Area Advisory Committee who said the buildings would be “detrimental to character of the area”.
However, the council said the development will “repair existing unattractive gaps in the townscape and would also not detract from the appearance of the surrounding area or the amenity of adjoining occupants”.
During the consultation process the council distributed 285 letters to occupants near to the vacant plots.
Only 15 objections were returned.
When asked about the proposal exceeding the Dalston Area Action Plan height recommendation, the council said the proposals were “broadly in accordance”.
The spokesperson said: “This additional height was considered acceptable as the majority of the development was within the scale range identified by the AAP [Dalston Area Action Plan].
“The seven storey element which was greater than recommended by the APP formed a pinnacle element, which would help to achieve the AAP objective of providing a ‘key corner feature’ at the junction of Kingsland High Street and Boleyn Road.”
As previously reported by the Hackney Citizen, TfL and Taylor Wimpey had withdrawn an earlier application due to concerns regarding the scale and design of the proposed development.
The revised design included the removal of an entire storey, a penthouse being setback so that it would not be visible from street level and further remodelling of the design to lessen the impact on the nearby properties.
A heritage character appraisal of the area has begun but “would not influence” the application, said the council.
Graeme Craig, Director of Commercial Development at TfL, welcomed the council’s decision.
He said: “We believe that the development will transform the two disused sites in the area as well as contributing to much needed housing for London and will significantly enhance the appearance and character of Dalston town centre.”
Land and Planning Director for Taylor Wimpey East London, David Pelle, said the development would “breathe new life into the High Street” and create a “number of jobs in construction”.
Work on the sites will begin later this year and is expected to take two years’ to complete.
