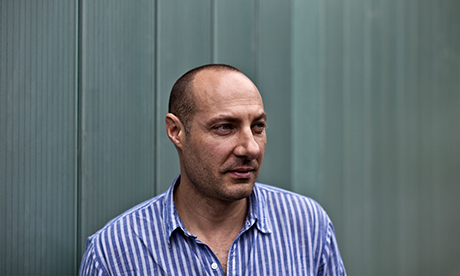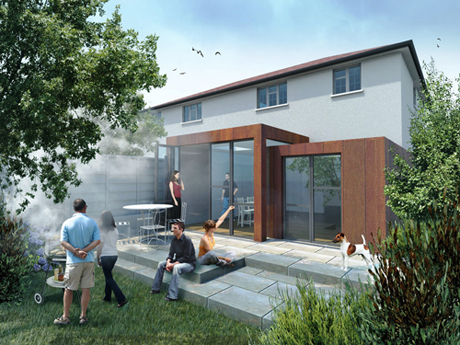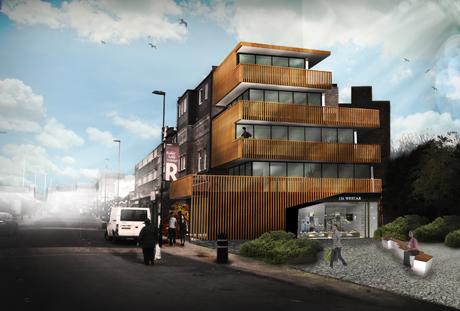Your home, only bigger and better

Dean Smith: Founder of EASTWEST Architecture. He is an RIBA chartered and ARB registered architect
EASTWEST Architecture, the firm behind the concept design for the residential housing and urban square on Ridley Road Market, are a RIBA Chartered Practice based in Haggerston, E8.
The firm partners with the charity Shelter every year for Architect in the House. They contribute a one-hour free consultation to a homeowner in exchange for a donation to the charity.
The partners at this boutique East London practice continuously develop their knowledge of materials and space through research, teaching, and global competitions in architecture and urban regeneration, building a collective knowledge of changing lifestyle, liveable spaces, materials, function, beauty and space.
Six years in Hackney have shown us a borough with massive design potential in private homes, small businesses and public spaces. Hackney is a culturally rich, socially diverse and creative hub.
It is truly urban in the sense that it has constant flux of temporary creative residents with an appreciation for practical design, an international migratory population and a stable core of long-term residents who can never see themselves leaving the borough.
With prices rising behind only Kensington and Westminster, Hackney homes are more valuable than ever.
Local homeowners come to us asking how to add a bit of extra space and a bit of extra value to their property, often with the same questions, often overwhelmed by the prospect of undertaking a refurbishment project.
But the process should be exciting, and it doesn’t have to be a headache.

The Neat Extension, £35,000
We believe it’s time to demystify the design process.
We have seen a big change during the last decade in how people’s lifestyles interact with the spaces they live in and use. Homeowners of all kinds want more intelligent approaches to creating live/work spaces, accommodating expanding families, adding guest rooms or just creating a larger, more hospitable space.
Long-term adaptability to changing needs is key.
For an architect, spatial problem-solving is central to the profession, a welcome challenge.
We believe that architecture is for everyone and should be enjoyed by all.
EASTWEST is unique in its client base because we work effectively and creatively with clients on varying budgets. What we produce and provide really depends on what our clients want and how they want to invest their money; for some it’s luxurious materials and an addition of space, whilst others may benefit from small adaptions and storage solutions.
EASTWEST Architecture takes a progressive approach to design, construction and architecture. Our aim is to fully understand the client’s needs and current situation. We spend time with our clients – immersing ourselves in their lifestyle for a day as we gain an understanding of what they really want and need.
Then we promptly respond with a design that starts with our professional intuition, and while the design evolves through the projects constraints. Our clients see results very quickly.
In the meantime, we take on the nitty-gritty liability aspects of the project, making them as transparent as possible.
Adapting a home is a risky business and there are many stages to a project before construction can actually begin.
Here’s some advice on how to do it right, and points to have in mind when you meet your architect:
EVALUATE YOUR SPACE/PRIORITIES
Do you have a loft ? A Victorian maisonette? A new-build fl at? All require very different approaches to adding value. All these types of space have potential, but every property has its limitations. As architects, we love constraints and will see through these limitations.
DESCRIBE:
Can you sum up the ultimate function of your project in one or two sentences? Function and use of the space is very important. Function is key to a project, and some spaces can have more than one – storage doubling as seating, or a studio-turned-guest room. It’s the architect’s job to tie all the functional pieces together.
EVALUATE YOUR OPTIONS:
There are many ways to go in having a refurbishment project carried out, from working with the shell, to adding a roof, side or rear extension. A separate small building in the rear of garden might also answer your requirements for more space –a live/work studio that doubles up as guest space or a space that allows you to reflect alone and work.

Ridley Road Residences, £1,000,000
HIRE THE RIGHT PEOPLE:
The final product will be the result of a collaboration between the client and the architect. EASTWEST Architecture begin the design and brief development from the initial client meeting and work them simultaneously so that their clients can see the design evolve from the very beginning.
Architects are trained to see the bigger picture and the details simultaneously, which allows them to project-manage effectively while contributing design ideas, connecting spatial relationships and specifying relevant materials. Our role is to exploit these relationships to fulfil the client’s requirements and exceed them!
Hiring an architect should not be seen as a luxury but rather a necessity that allows the homeowner to push their ideas further, get expert advice and have the project managed correctly and effectively. The pay-off for the client is a professional service that goes a long way to eliminating risk with the reassurance that they get what it says on the tin. Don’t be scared. It’s supposed to be fun.
More questions? Get more advice by asking a question on our website, here.
Just click ASK US ANYTHING
Next month: Branding your small business through great design

