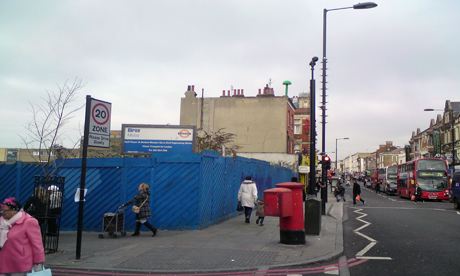New plans for high-rise flats on Kingsland High Street

Kingsland High Street Dalston. Photograph: Eoin O'Donnell
New plans to transform two vacant sites in Dalston into residential and commercial properties have been re-submitted to Hackney Council.
The joint application, by Transport for London (TfL) and Taylor Wimpey, proposes the mixed use development of two sites on either side of Kingsland High Street – one six-storey and one seven-storey building.
The vacant land, between Dalston Junction and Dalston Kingsland Overground stations, is on an area known as the Dalston Western Curve and would provide 1,400 square metres of new retail space at ground level.
A total of 106 new apartments would be built above the retail units including a mix of one (46), two (40) and three (20) bedroom properties.
According to the planning application, nine homes – including five three-bedroom flats – would be allocated as affordable rental properties and six would be available for shared ownership. The rest would be for sale.
OPEN Dalston has criticised the plans due to the lack of publicly accessible green space, which would be privately enclosed within the development.
OPEN spokesperson Bill Parry-Davies said: “Of all Hackney’s wards, Dalston is the most severely deficient in public green space”.
He added: “Properly managed local green space not only increases public well-being but also increases local land values, which benefits the financial viability of developments.
“It requires a little imagination, but sadly TfL just doesn’t get it.”
A previous application by TfL and Taylor Wimpey was withdrawn in December 2012 following “a number of issues…in relation to the building height and elevational detail”, according to the Hackney Council website.
The Dalston Area Action Plan (DAAP), produced by Hackney Council to ensure the area retains its character, states developments on the sites should not exceed six-storeys.
The re-submitted proposal includes plans for a penthouse, set back from the buildings’ front, on the western development. This would extend the site to seven-storeys but, according to the plans, would not be visible at street level and would “avoid significant overshadowing”.
Further changes from the original application submitted in November 2012 include a full storey being removed from the design and further remodelling made to lessen the impact of the height of the building on the surroundings.
Anthony Bickmore, Head of Property at TfL, confirmed the application had been re-submitted with the design changes suggested by Hackney Council now “reflected in the new scheme”.
Mr Bickmore said: “We have explained to OPEN Dalston that to provide public green space rather than development on the sites would not only be unviable, but it would not be in accordance with Hackney Council’s Planning Policies which promote mixed use development on the sites.
“We have met with OPEN Dalston to discuss our plans regarding the enhancement of the area through investment in a nearby green space project as part of the scheme, and we welcome ongoing discussions with them.”
The planning application is open to comments on the Hackney Council website until 20 May.
