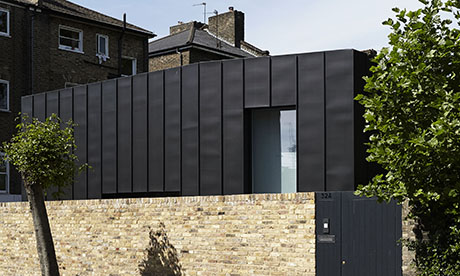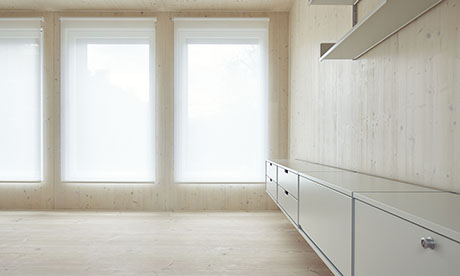Housing: Why Hackney Council needs to get ‘passiv aggressive’

Sustainable living: Hackney’s first passivhaus, 32a Landsdowne Drive in London Fields (owned by Bernard Tulkens, director of Tectonics Architects) Photograph: Alex Sargison
Next time you get a massive gas bill or your boiler breaks down in the middle of winter, consider this: you could heat your flat with a toaster, if you lived in a Passivhaus.
Passivhaus is the big thing right now in sustainable development. It’s an approach to designing buildings so that almost no heat escapes from them, while at the same time fresh air can still get in.
A Passivhaus is ‘passive’ because the house doesn’t have to do anything, like have a large central heating system, in order to achieve a comfortable level of warmth for its occupants. You just carry on doing all the stuff you usually do that generates heat – let sunlight in, cook, metabolise – and the house makes sure that heat doesn’t leave. What’s more, the design ensures heat is evenly distributed, meaning no draughts or cold rooms.
“It doesn’t mean the building is sort of sealed like you’re in a plastic bag, because you have a ventilation system that is continually providing you with fresh air,” explains Peter Ranken, an accredited Passivhaus designer who recently worked on incorporating the approach into a new house in Hackney.
“The ventilation system includes heat recovery, and therefore if you’ve got warm air inside and it’s cold outside, the cold air that is pulled into the building gets no further than the ventilation unit, which then transfers up to 90 per cent of the heat in the stale air that is being blown out of bathrooms and kitchens into the fresh air that comes into the dwelling.”
Ranken estimates my three-bedroom flat with bathroom, kitchen and sitting room, to be roughly 75m2. If it was a Passivhaus, it would only need 10 watts of heat per square metre to get it up to a cosy 20°C, giving a total of 750 watts.

Grand designs: a view from the living room. Photograph: Adrian Wolfson
A toaster apparently uses 3000 watts every hour, meaning that if I left mine on continuously I’d be four times hotter than I really needed to be.
Financially, this would be of no benefit at all, as the internal insulation in our block – built originally as social housing – is so poor that we never turn the heating on at all; heat just seeps up from the flats below. If you keep the windows shut you can just sit around in the nude all day, even in December, toaster or no toaster, curtains or no curtains.
For social housing, the benefits of Passivhaus design are clear, says Ranken. “The advantages for social housing are great, because the fuel bills for residents are much lower and therefore the issue of fuel poverty is almost eliminated. And that also has financial advantages for landlords – because people can afford to pay their bills, they can also afford to pay their rent.
“On completed Passivhaus social housing projects the rent arrears are much lower than on normal accommodation. That helps the long term future in terms of financing and funding the project.”
Local authorities outside London have cottoned on to this. Norwich City Council is leading the field, with over 1,000 Passivhaus buildings planned, some for private sale and others for social housing.
Exeter and Crawley are also in on the act, with the London Borough of Camden showing interest too. Grand Designs-inspired individuals building their own homes are also sold, looking to fix their variable costs after sinking a lump sum into construction.
Ranken assesses the challenges to Passivhaus’s wider adoption as being a lack of knowledge about techniques involved in building houses to the standard required and the unfamiliar rigour of the certification process.
Designs have to be checked by a Passivhaus certifier and then contractors are required to record in detail how the building has been built, for instance taking photos of insulation after it’s been installed to show there’s no damage or gaps, and to prove that the design has been realised in fact.
“That’s unusual to the building industry throughout the world, not just in Britain,” Ranken cautions. “You design it well, you build it well, you prove that you’ve built it well. The final checks get sent off to an impartial certifier, and then that gets sent off to the Passivhaus Institute in Germany who give you a plaque that you can put on the building to say it’s a certified Passivhaus.”
This can be more expensive – particularly as most Passivhaus projects so far have been single, detached houses – but costs fall as contractors become more familiar with the skills and requirements and therefore have to price less risk into their costs.
However, the true challenge may be simply that local authorities – and everyone else – just aren’t building enough. Retrofits are more difficult, and getting more efficient new housing stock first requires new housing stock full stop.
Ranken is working on a Passivhaus project for a local authority, and it’s the first social housing they’ve built for 30 years.
What could we do? Planning officers appreciate Passivhaus design, but there are few specific policies requiring the approach to be used on buildings.
Level 6 of the Code for Sustainable Homes used to come close, requiring high levels of energy efficiency in new-builds, but it went the way of other “green crap” – as the Prime Minister put it – and was done away with by the Coalition just before the 2015 election.
If we’re going to change the law to allow fracking in National Parks so soon after the Paris climate agreement, then one way of making up for it might be to legislate some Passivhaus principles into the planning code – and then get building.
