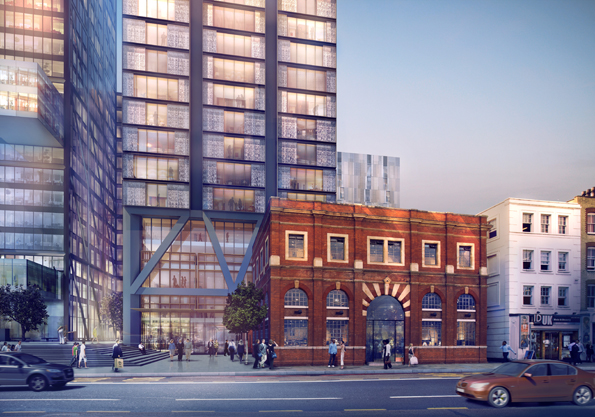Shoreditch Light Bar – campaigners cautious over new plan

Bishop's Place, Shoreditch - the developer's vision of the new scheme
Community campaigners have welcomed the news that the final plans for Bishops Place now incorporate The Light Bar building – a revision which recognises the character of the area.
However, they remain cautious about the revised planning application which the developer Hammerson has now submitted to the London Borough of Hackney for its Bishops Place regeneration project.
The change to the scheme’s design is in direct response to the concerns of the local community over the future of the Light Bar building at 233 Shoreditch High Street.
Commenting on the news, Rebecca Collings, chair of local campaign group OPEN Shoreditch said, “OPEN Shoreditch is encouraged that the development scheme has been revised to retain The Light building, and now also includes some local affordable housing.
“But we have yet to examine the application in detail to asses its overall impact.”
The exterior façades of the main building will be restored. Alterations will be made to the rear extension allowing the western façade to be reinstated complementing the architectural detailing of the exterior and to create additional public space and improved access through the scheme.
The revision to the design will ensure the restored building is reinstated to its status as a bookend building at the southern end of Shoreditch High Street.
The proposed scheme, designed by Foster and Partners, includes high quality offices, residential units, a hotel, serviced apartments, retail space and upgrades to the existing transport infrastructure.
The development will also include 50 affordable housing units on site, comprising a mix of shared owners and rental properties. The revision to the scheme also includes an increase in open space, with 48 per cent of the scheme’s footprint now allocated for the public realm.
The heights of the buildings remain unchanged. The residential element of the scheme will be up to 51 storeys, alongside two office buildings, the tallest of which will be 32 storeys.
Rebecca Collings continued, “We remain concerned that these ‘hope value’ sites around the Bishopsgate Goodsyard will be seen as a precedent for the whole of the Goodsyard to be annexed by the City of London.
“The only logical step is a best practice planning approach that engages the community is a master planning exercise for Bishopsgate Goodsyard and surrounding sites’.
Martin Jepson, Managing Director of Hammerson commented, “The revisions to the planning application for the Bishops Place regeneration project represent Hammerson’s commitment to Hackney and to listening to the views expressed by the local community.
“We recognise the importance of balancing the character of this area, whilst also delivering investment in the form of new office space, new homes, new jobs and public open spaces – something which we feel the revised Bishops Place scheme now provides.”
The Light building at 233 Shoreditch High Street was constructed in the early 1890s as the Great Eastern Railway electricity generating station and operated until 1932. Its chimney was demolished in 1934 and the generating equipment removed.
The application was deferred by Hackney Council’s planning sub-committee in July 2008 on the following grounds:
“The application be DEFERRED to allow the South Shoreditch conservation area consultation report to be considered, and to give the applicant a fair and reasonable chance to amend the application with a very strong indication from the Committee that any further submission to the Committee should be a scheme that retains 233 Shoreditch High Street, known as the Light Bar.”
In January 2009 London Borough of Hackney’s decision to extend the South Shoreditch conservation area to include 233 Shoreditch High Street.
More about community planning here.
